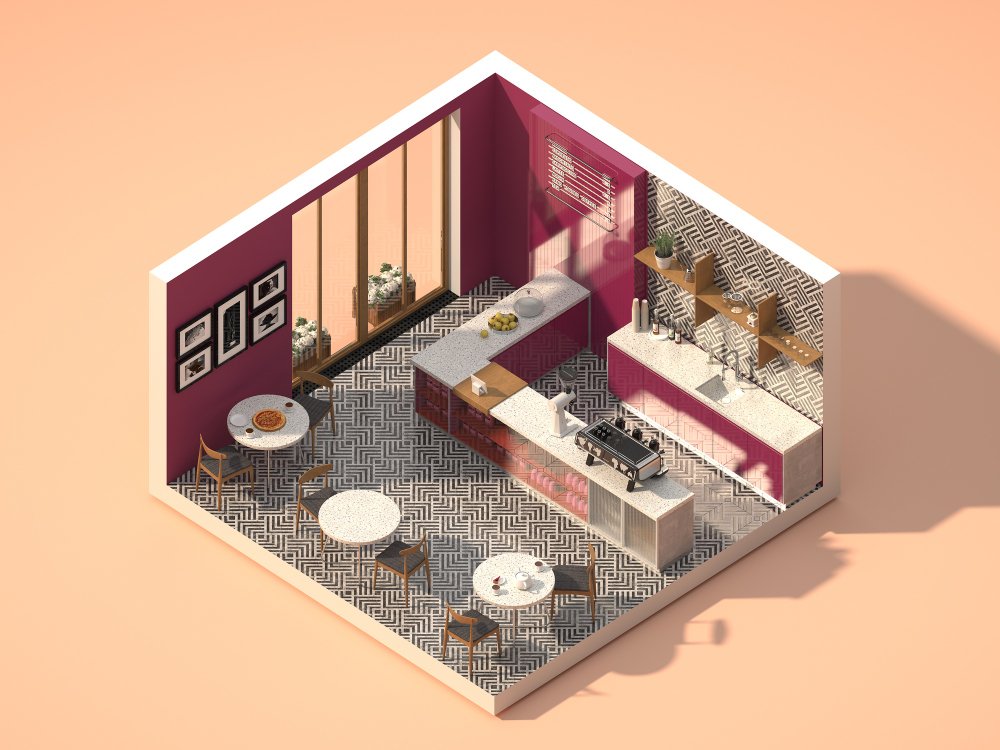Designing interiors in 3D involves using specialized software to create digital models of indoor spaces. Here’s a basic overview of the process:
Choose your software: There are various software options available for 3D interior design, each with its own features and learning curve. Popular choices include Autodesk AutoCAD, SketchUp, Blender, and Autodesk 3ds Max.
Gather measurements and reference: Before you start designing, it’s important to have accurate measurements of the space you’re working with. This may involve taking measurements yourself or obtaining them from architectural plans. Additionally, gather any reference materials such as photographs, sketches, or mood boards that will help inform your design.

Create a digital model: Using your chosen software, start by creating a basic digital model of the space. This typically involves creating walls, floors, and ceilings to establish the structure of the room.
Add furniture and fixtures: Once you have the basic structure in place, start adding furniture, fixtures, and other elements to the model. Many software programs come with libraries of pre-made objects that you can use, or you can create your own custom objects if needed.
Experiment with layouts: One advantage of working in 3D is the ability to easily experiment with different layouts and configurations. Try out different arrangements of furniture and other elements to find the one that works best for the space.
Fine-tune details: Once you have a layout you’re happy with, spend time fine-tuning the details. This may involve adjusting the placement of objects, refining textures and materials, and adding lighting to enhance the atmosphere.
Render your model: Once your design is complete, use rendering software to create realistic images of the space. This can help you visualize how the final design will look and make any final adjustments as needed.
Present your design: Finally, present your design to clients, stakeholders, or other collaborators using a combination of images, videos, and virtual walkthroughs to help them understand your vision for the space.
Throughout the process, it’s important to communicate closely with clients or stakeholders to ensure that your design meets their needs and expectations. Additionally, don’t be afraid to iterate and make changes as needed to create the best possible result.
Elevated Interio is your premier destination for exquisite interior design solutions. With a commitment to innovation and impeccable craftsmanship, we transform spaces into breathtaking reflections of your unique style and vision.
© 2024 All Rights Reserved By digital shout
WhatsApp us